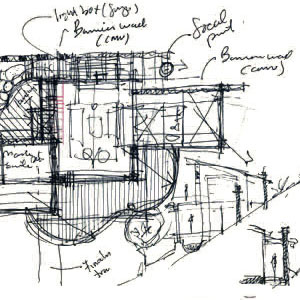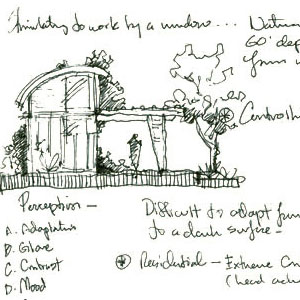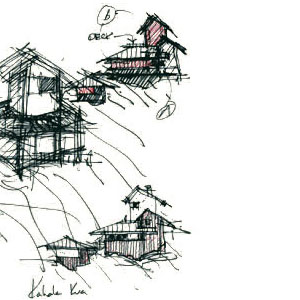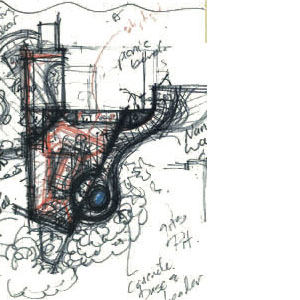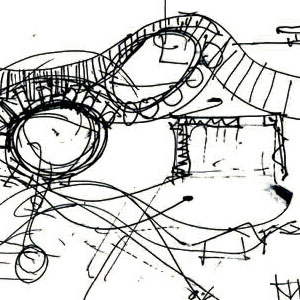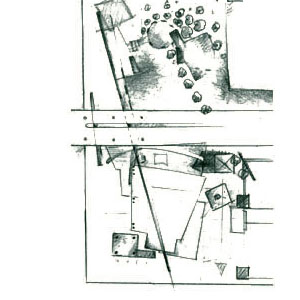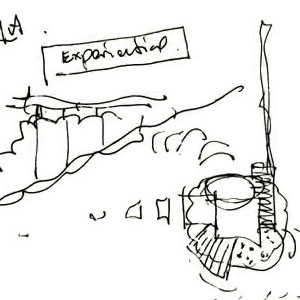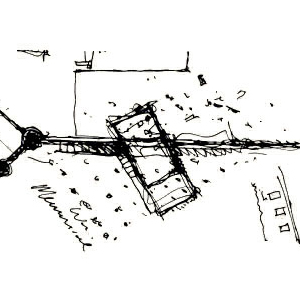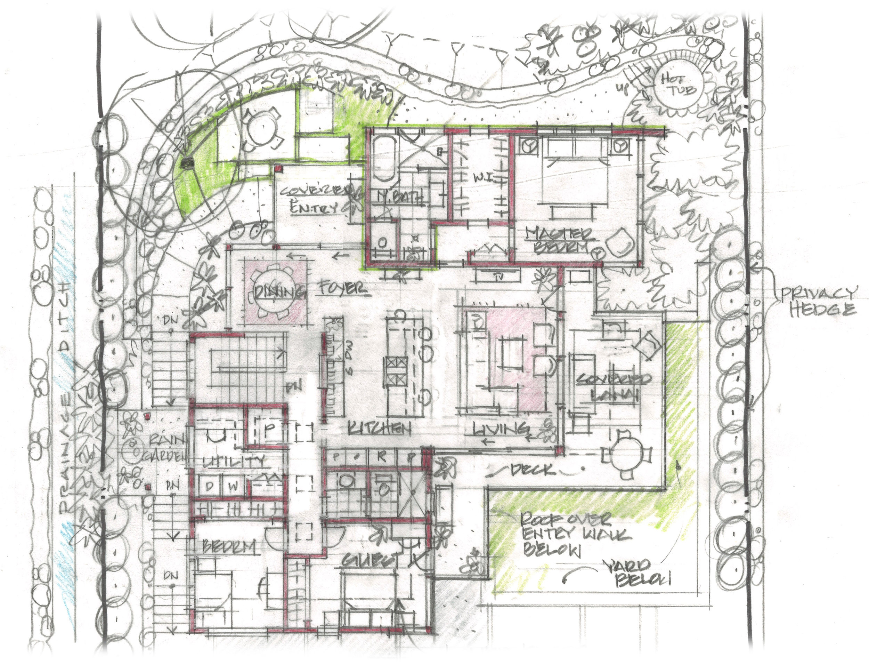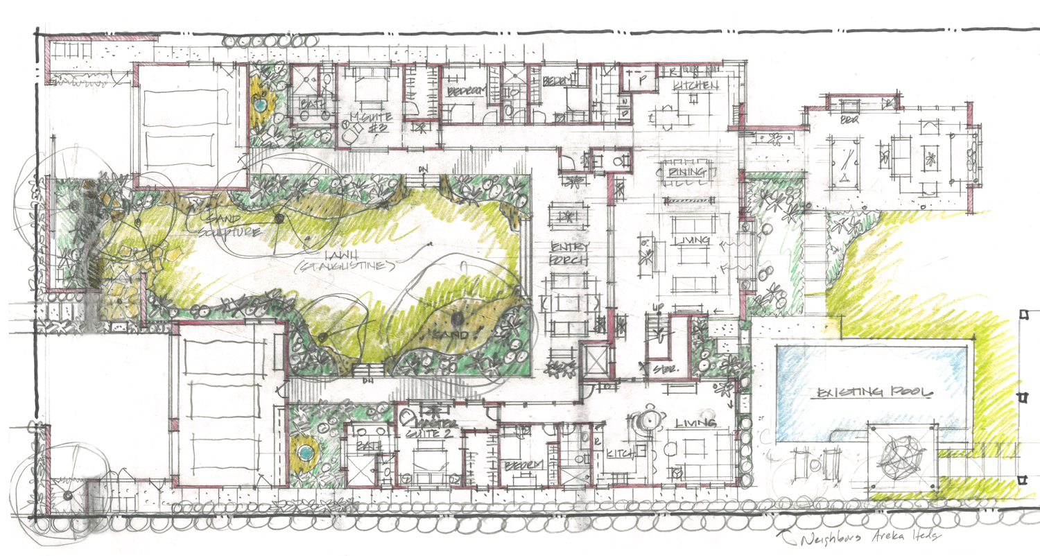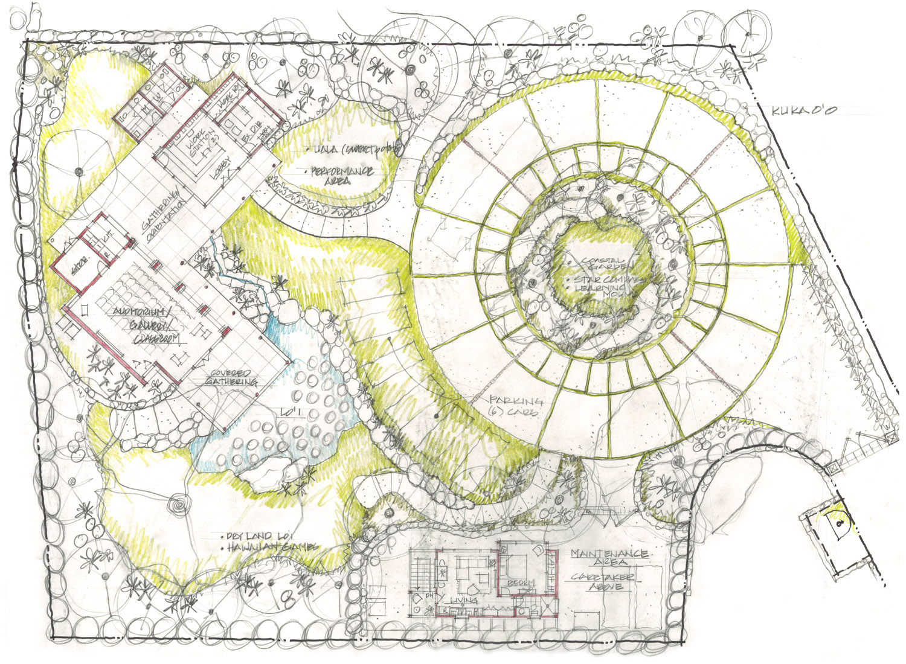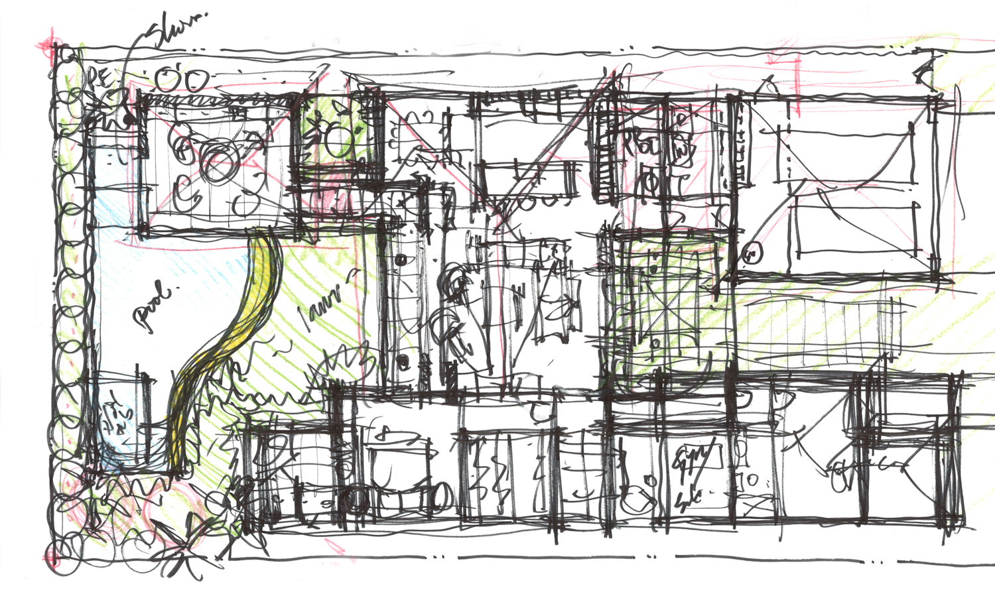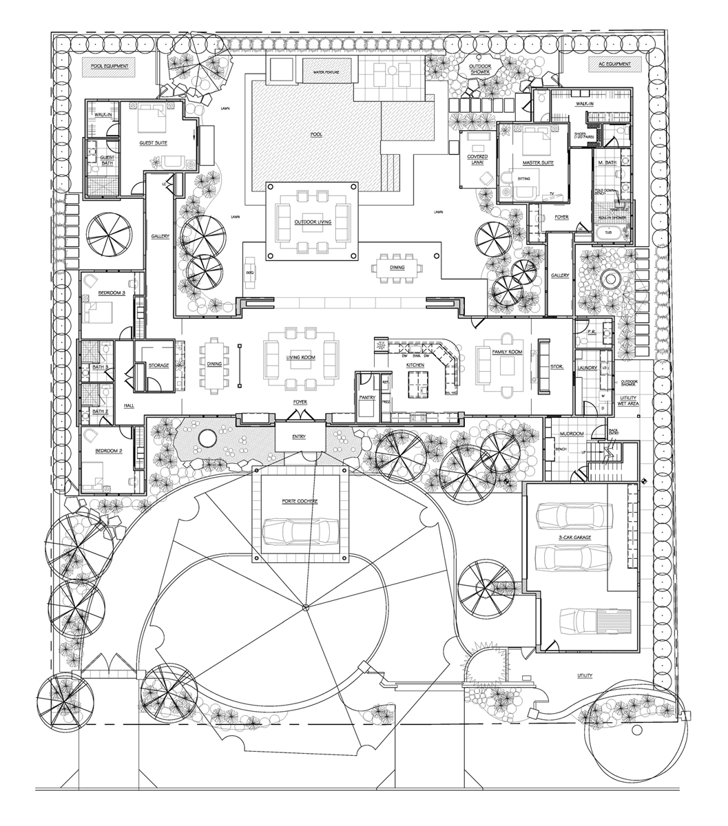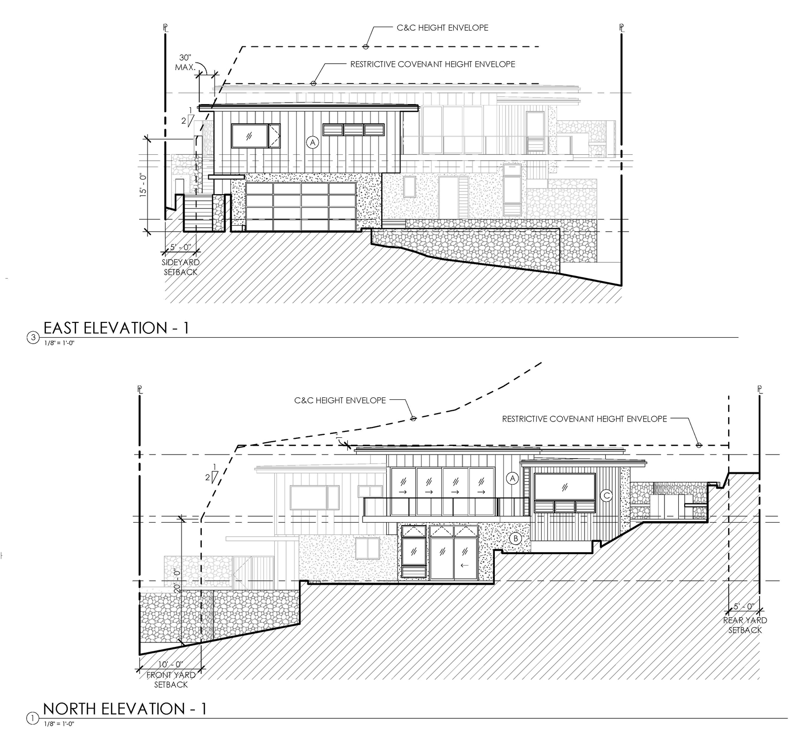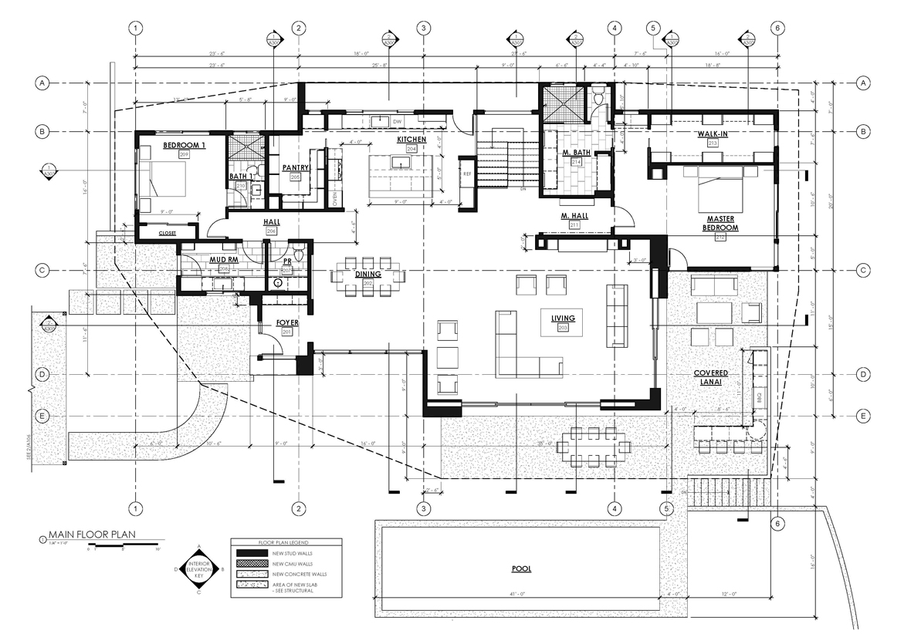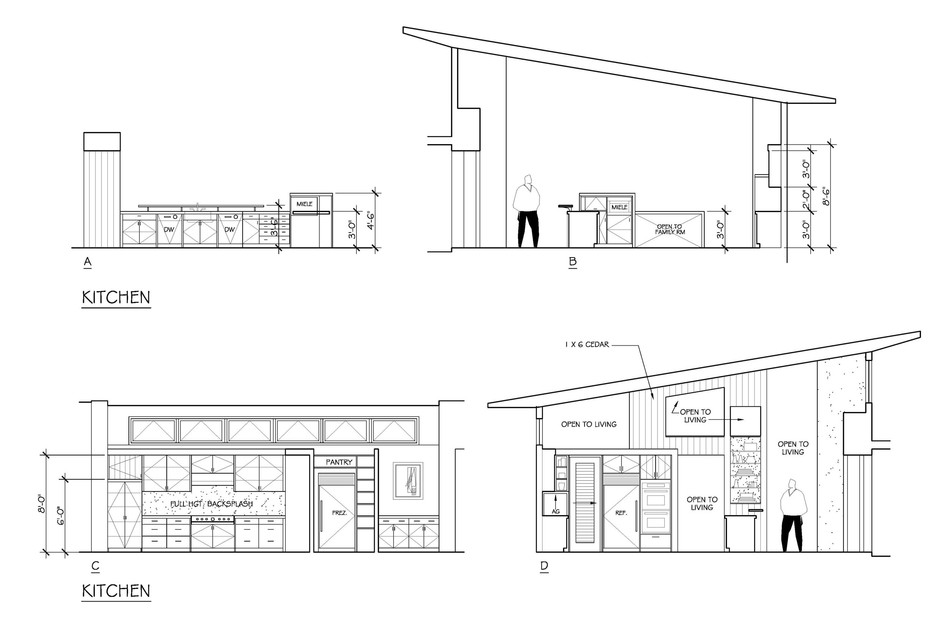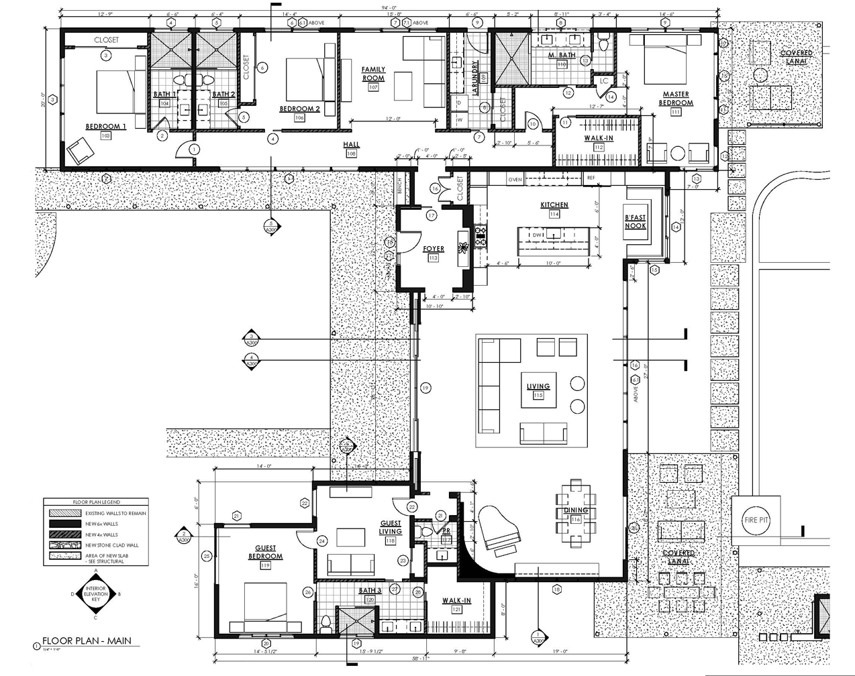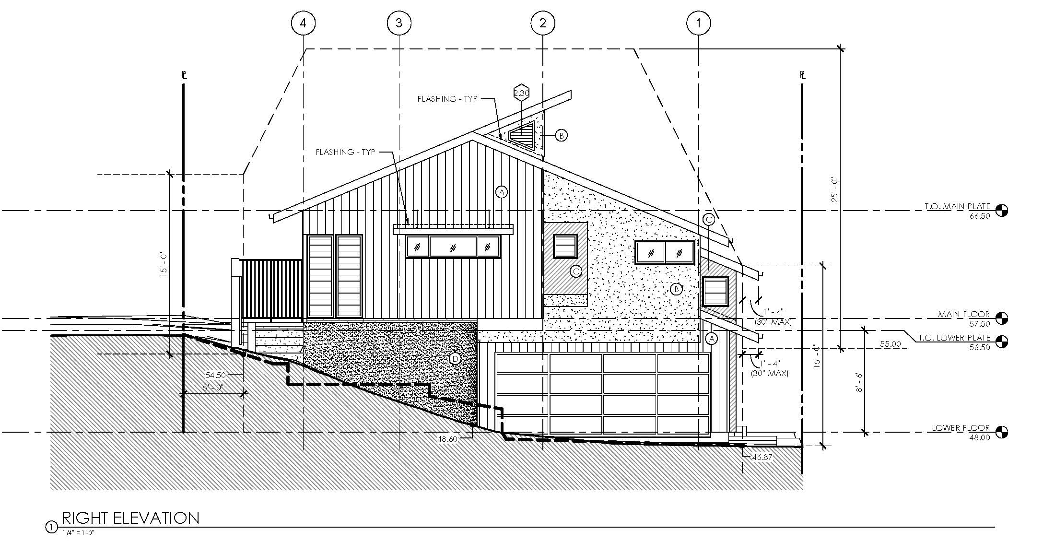PROCESS
PROCESS
CONCEPT EXPLORATION
Concept exploration is a critical part of the design process. Once the initial site analysis and building & zoning code analysis are complete and the physical parameters of the project are established, concept exploration begins. As a teacher of architecture at the University of Hawaii, I know the importance of how ideas, thoughts, imagined spaces and inspiration play a critical role for future decisions as the project progresses. A project without a vision or genesis becomes a project designed in a void. Sketching is often the way for us to express and develop our concepts. We also look at precedence from other similar typologies as well as interest that we may have with respect to an individual project.
Concept development varies greatly depending on the type of project we are designing. Residential designs are often inspired by the owners; becoming very personal to what is meaningful in their lives and what makes them thrive as a person or family. Educational facilities are often inspired by the children and the mission of the school. Commercial projects with specific users become inspired by their business and/or the image they want to portray. Retail is often inspired by the product(s) they are selling and the profile of the buyer. In all cases, the concept for the project becomes the guiding light for design decisions coupled with the functional and programmatic requirements of the project. A successful project is one that is aesthetically and conceptually strong while functioning perfectly.
SCHEMATIC DESIGN
The Schematic Design process is one of our favorite phases in the design process. It is here that the initial concepts are explored and developed. Although the client may just see a pretty schematic drawing and/or three dimensional model during the presentation meeting, hours of extensive sketching, overlays and more overlays are typical for this phase. Please see the video clip of a house recently designed that visually describes the kind of thinking, sketching and drawing that is involved with a design. Once this drawing process is completed, the design is then redrawn in a presentation format making it very easy for the client to read and understand. As described in the 3D modeling section of ‘Process’, three dimensional modeling is also a very important part of schematic design. It is through this modeling process that the plans and section design are validated in three dimensions.
Included in the schematic design sketches and drawings are a furniture layout so one can see how the spaces are furnished and how they function. We consider this to be a very integral part of the design process because the client needs to know that the spaces designed are furnishable and can function in the way they desire. We also do an extensive site plan which includes the entry procession, landscaping and hardscape. The entry procession is as important as any other part of the design as this is what sets the stage for what is to come.
3D MODELING
Computer modeling programs have completely revolutionized the design process, resulting in much more successful and wholelistic designs. We use computer modeling throughout the design process starting in early schematic design all the way through design development. Early on in the schematic design process, we do massing studies to validate the plan sketches in three dimensions and to make sure at this early stage that the structure feels contextually appropriate. As we proceed into advanced schematic design, we begin to explore fenestrations (window and door openings), materials and color studies. During the design development process, three dimensional modeling allows us to develop interior spaces such as kitchens, bathrooms, reception areas and offices. At this point, we also begin to solidify the material palette, color choices and incorporate in the systems design such as structures.
One of the greatest opportunities that have come forth with computer aided three dimensional design is the ability for clients to walk through their project and experience the spaces long before it is ever constructed. This has proven to be extremely beneficial for our clients and one that has really aided the design process and the success of our projects.
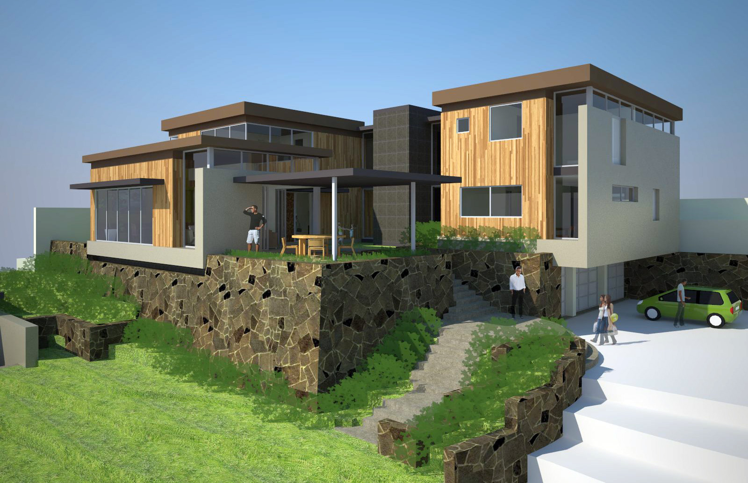
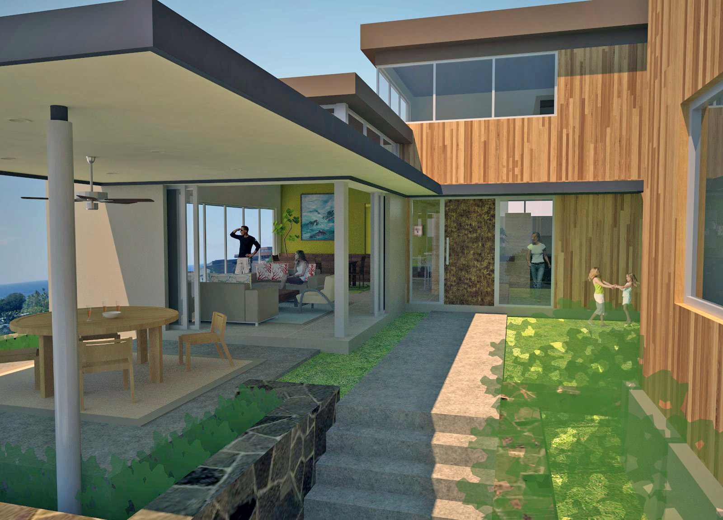
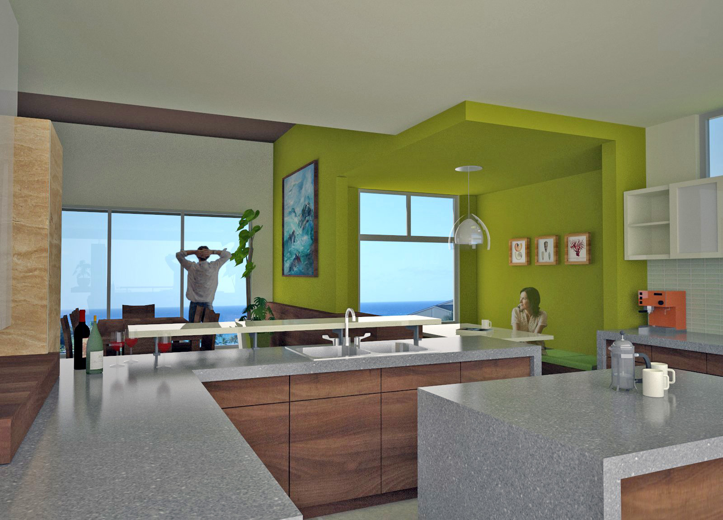
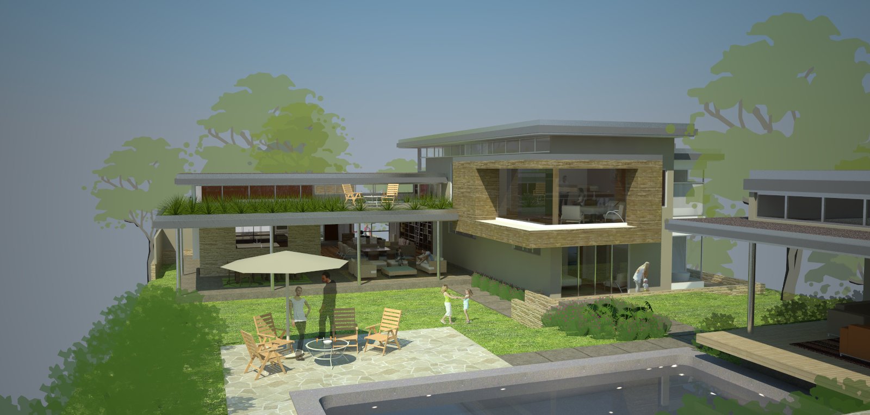
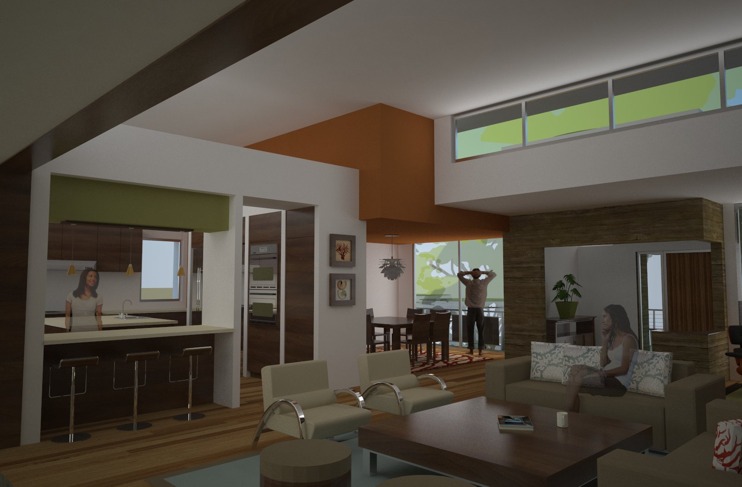
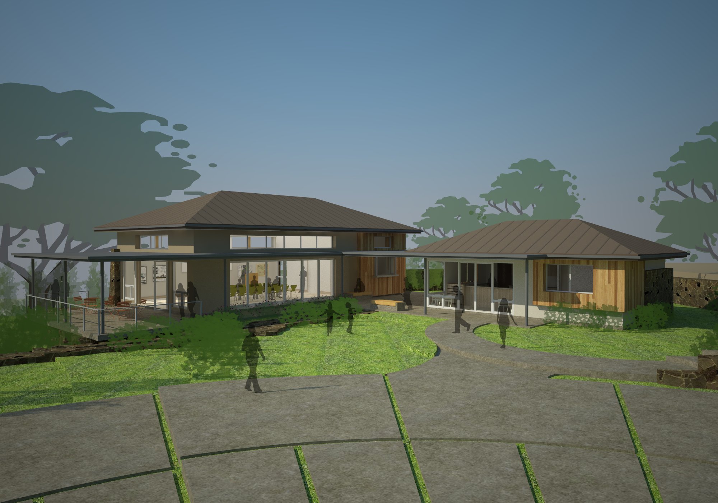
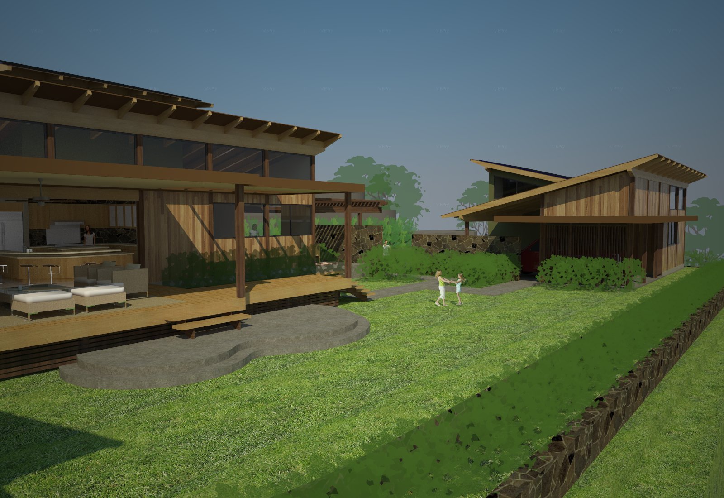
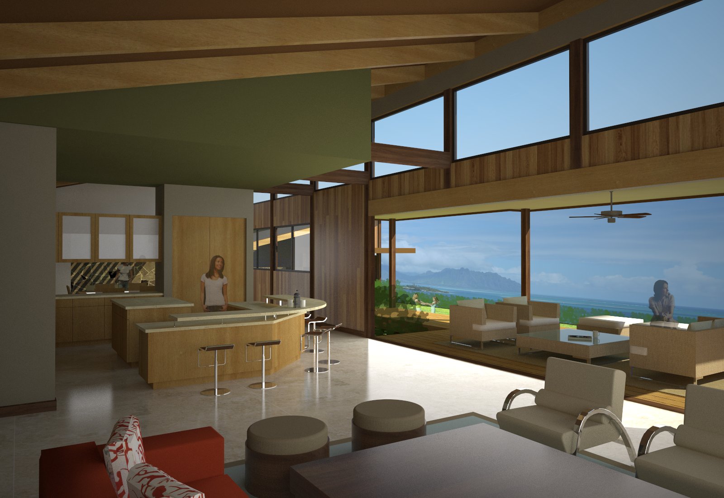
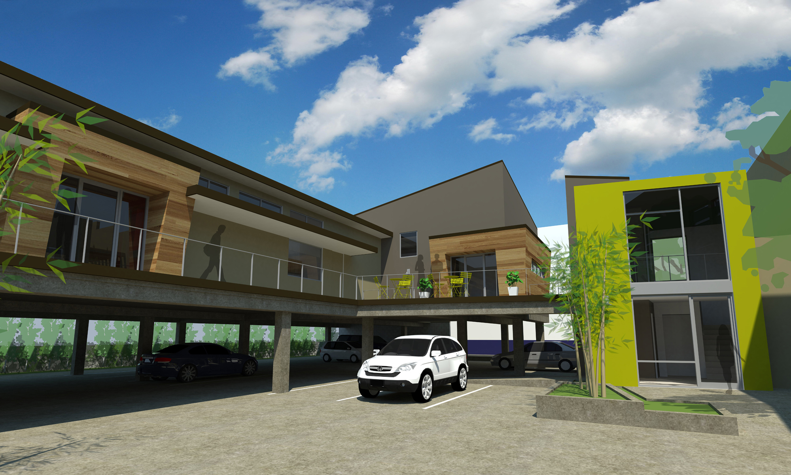
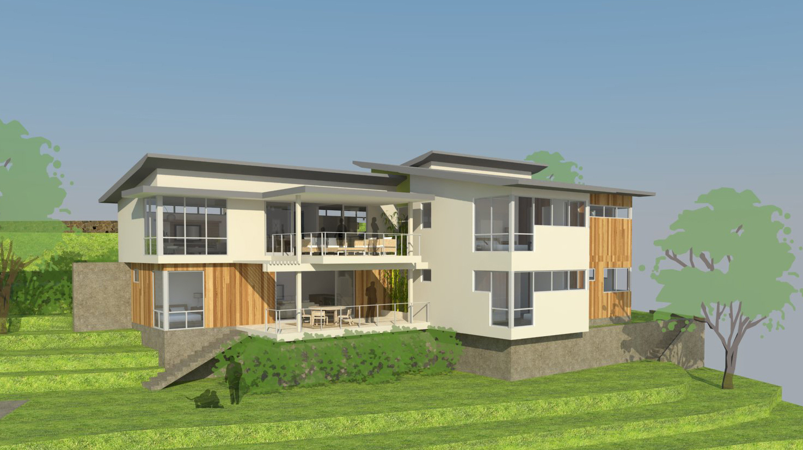
DESIGN DEVELOPMENT + CONSTRUCTION DOCUMENTS
Design development is typically the most time consuming and mentally engaging part of all the processes because it is at this stage that the schematic design become reality. We are confident that the schematic design solutions are very buildable, but it is in the design development stage that we begin to understand the specific integrated systems such as structures, mechanical & electrical systems as well as sustainable systems. We also begin to understand and detail the tectonic systems (how the building is constructed) and start to research the materiality of the project. GLAI also does an extensive preliminary landscape design because of the importance of the arrival procession and how site design plays into the overall success of the project.
It is at this stage of the project that the schematic design is inputted into the computer and becomes a CAD file including drawings such as the site plan, building plans, sections, elevations, interior elevations and preliminary lighting plans. Since we have not begun the intensive work of the construction documents which are used for construction, this is still a great opportunity for the owners to review the design and make changes as required.
